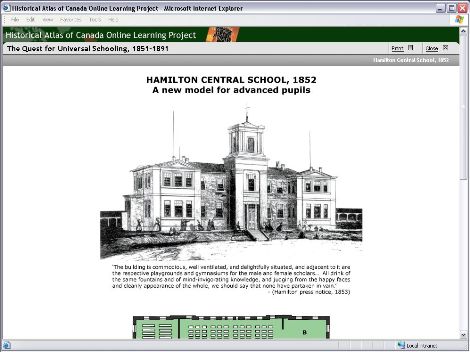 |
Notice ...
- The plan calls for separate entrances and separate floors for boys
and girls, with the girls upstairs.
- The girls section has a classroom with 180 places. The largest boys' room holds 28
- There is a needlework room for girls, but nothing equivalent (such as a workshop) for boys.
|



